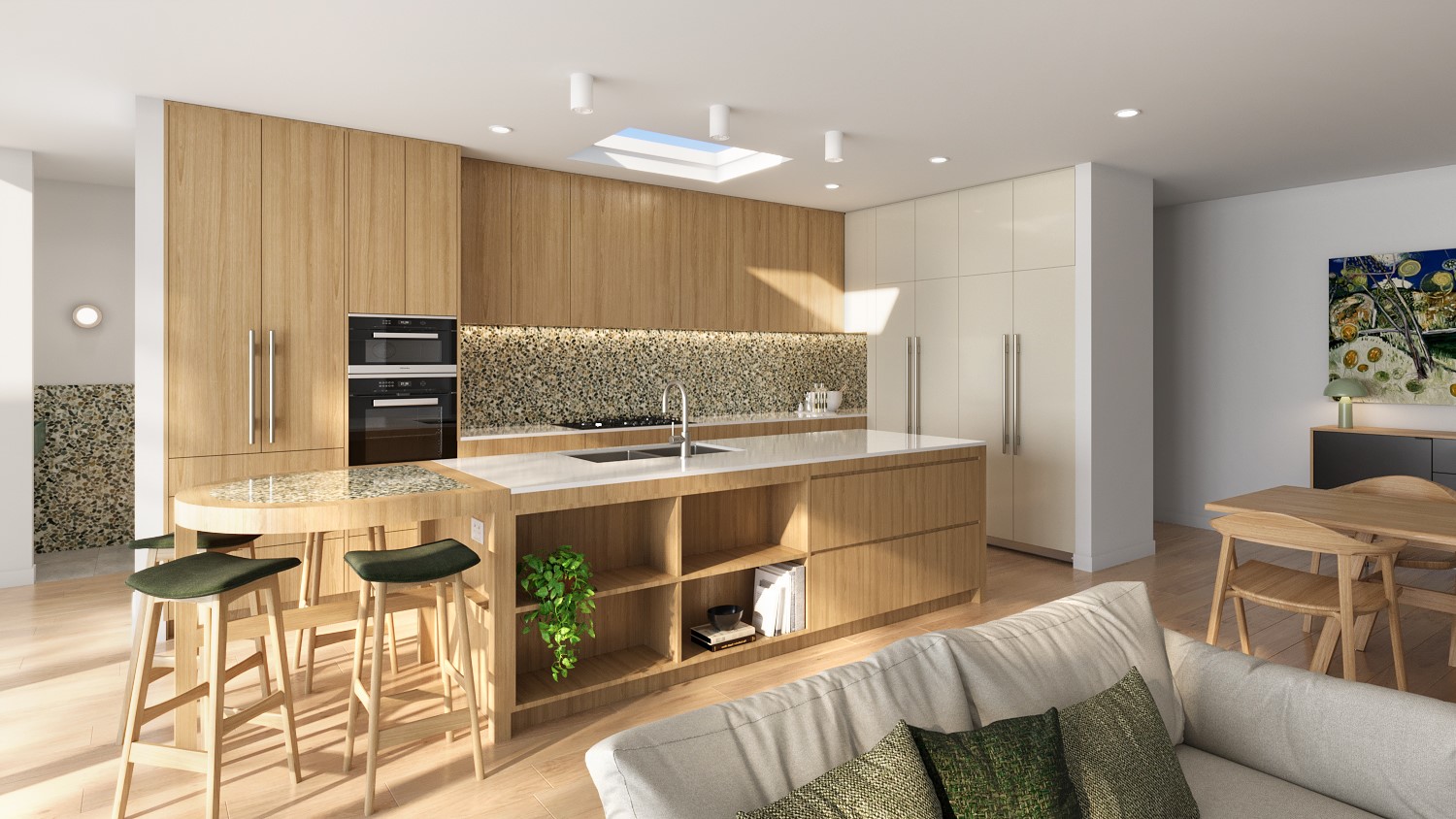
Church House
Inspired by nature and surrounding bayside, our clients’ brief was to better connect to their garden and to each other, whilst being able to cook,
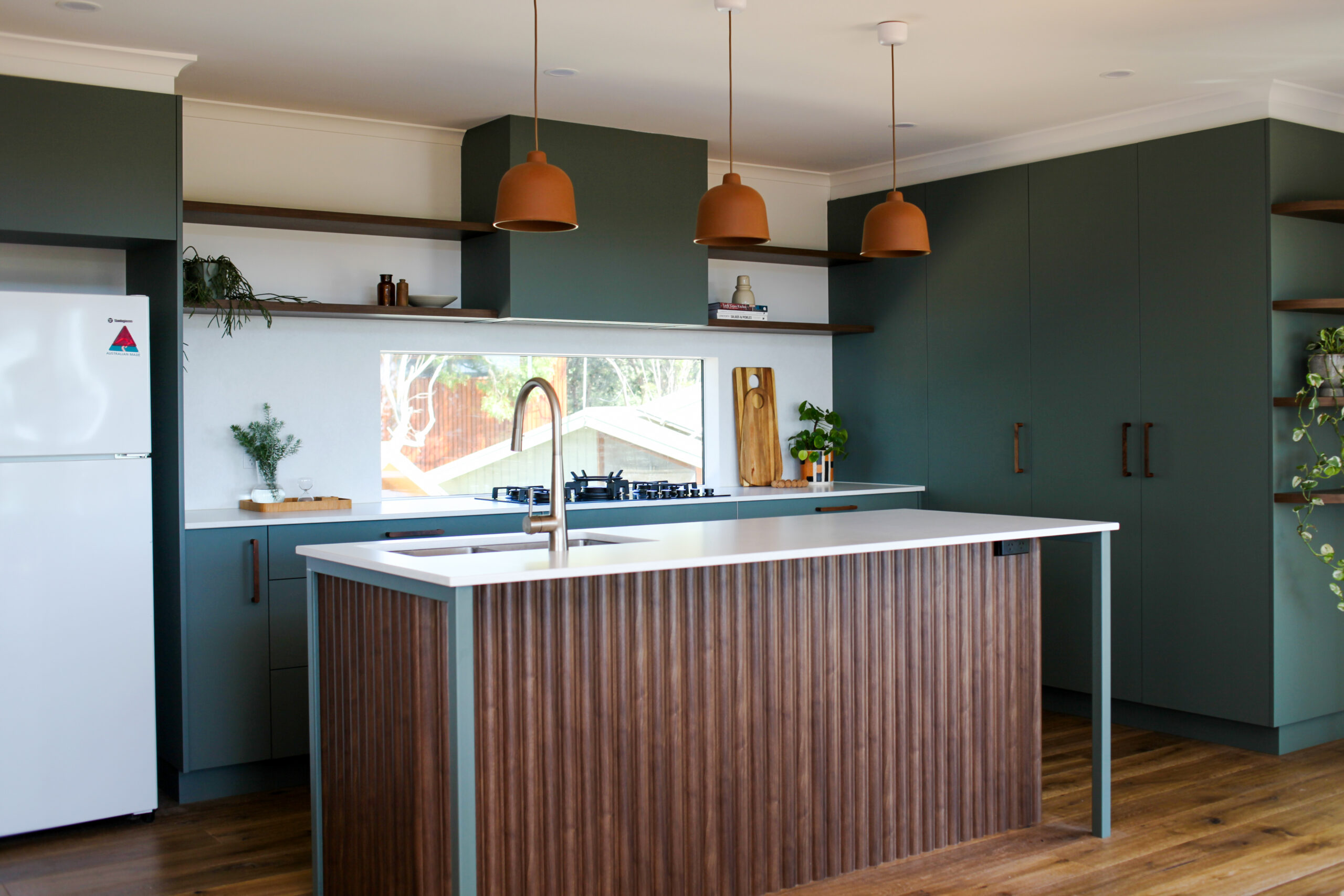
Hygge Design was engaged to assist John and Terry renovate their existing holiday house down Phillip Island, which will soon become their permanent residence. The bones of the home were excellent, but the materials and colour palette were tired, which is to be expected for a 90’s home.
The hero of the property is the expansive view of the water, accessed just across the road. We wanted the home to really showcase the stunning view and at the same time, for the home to feel calm and relaxing. Nature’s palette was imbued into the interiors, with quality materials used throughout to create a sense of luxury and wellbeing. We also needed to improve thermal capacity, which we achieved through double glazed windows, new fireplace and hydronic heating throughout the home.
For all our projects, we begin with assessing the floor plan and ensuring the functionality and flow is at its best. In this instance, the heart of the home- the kitchen, was disconnected to the dining and living spaces. Fortunately, we were able to remove the breakfast bar and connect these spaces, which automatically gave it a sense of being more generous.
From here, we began working on the design of the kitchen. John and Terry enjoy fishing, cooking and a healthy lifestyle. Being able to prepare their freshly caught fish with local fresh fruit and vegetables was a key consideration for how they would use a kitchen. The sink was therefore placed in the island bench, to allow them to enjoy the spectacular view, whilst preparing their fresh meals. New appliances such as the gas cooktop and a large 90cm oven mean that catering can jump up from just the 2 of them, to 10. We also maximized storage with drawers throughout and a Blum space saver pantry. Function and flow was achieved; we could then move onto the aesthetics. With the strong connection to nature present through every window, we felt it was only fitting that the kitchen palette connected to nature too. We wanted a calm and inviting palette that is also timeless- we didn’t hesitate to work with green, as it achieves these outcomes in so many ways. We chose Green Slate from the Laminex range, in absolute matte. Benchtops are from Stone Ambassador in a textured, lovely to touch matte finish called Firtina. Wooden elements were added such as shelving, door handles and modulo paneling for the island front, which adds texture and interest. We are so pleased to hear that the space is a lovely kitchen to work in.
“By far the biggest transformation is the kitchen. Through clever floor plan design, it now invites you in and it includes everyone through the new open plan and the island bench. It’s organic tone and warm feeling makes us and our guests feel calm and comfortable”.
Bathrooms were renovated using a minimalist palette – only one tile was used, a textured beige large format tile. Wooden vanities and Firtina benchtops continued our organic feel. Brushed nickel tapware is used throughout the home. A sense of spa like calmness was achieved with a freestanding bath and a simple materials palette.
Throughout the home, fresh paint, new floorboards and carpet were completed. Natural oak wooden floorboards from Scandinavia Floors and textured NZ woolen carpet continued our connection to nature. Paint was a dramatic transformation for the home, gone went the blue walls and red trims and in came Dulux Natural White, a warm white that works well for many homes.
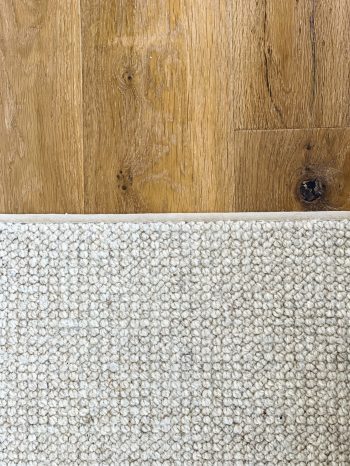
Feature lighting was used for the dining space and island bench, both from Huset design store in Cheltenham.
For the exterior, new roofing replaced the Indian red colour and new cladding outside the entire home made a huge difference to the façade and overall first impressions. New decking and balustrade also made a huge difference, with the water seemingly closer to the home.
Overall, using the existing footprint, the home has had a dramatic transformation. We focused on making it warm, lighter and more comfortable. The outcome is a home that connects to the owners and its surrounds, to be enjoyed for many years to come.
“Hygge Design exceeded the brief, as we never visualized that this result was possible- the ocean has never looked bluer. As we look to settle down in retirement here, this renovation experience has been quite easy and stress free, due to Hygge Design’s understanding of us as clients, but most of all communication. The result speaks for itself”.
Details:
Interior Design: Hygge Design – www.hyggedesign.com.au
Kitchen and Joinery: South Coast Kitchens
Benchtop: ‘Firtina’ Stone Ambassador
Flooring: Scandinavia Floors
Carpet: Langdale Estate, Choices Flooring Parkdale
Tiles: National Tiles
Lighting: Huset, Cheltenham
Tapware: Bentons, Heatherton
Windows: Rylock

Inspired by nature and surrounding bayside, our clients’ brief was to better connect to their garden and to each other, whilst being able to cook,
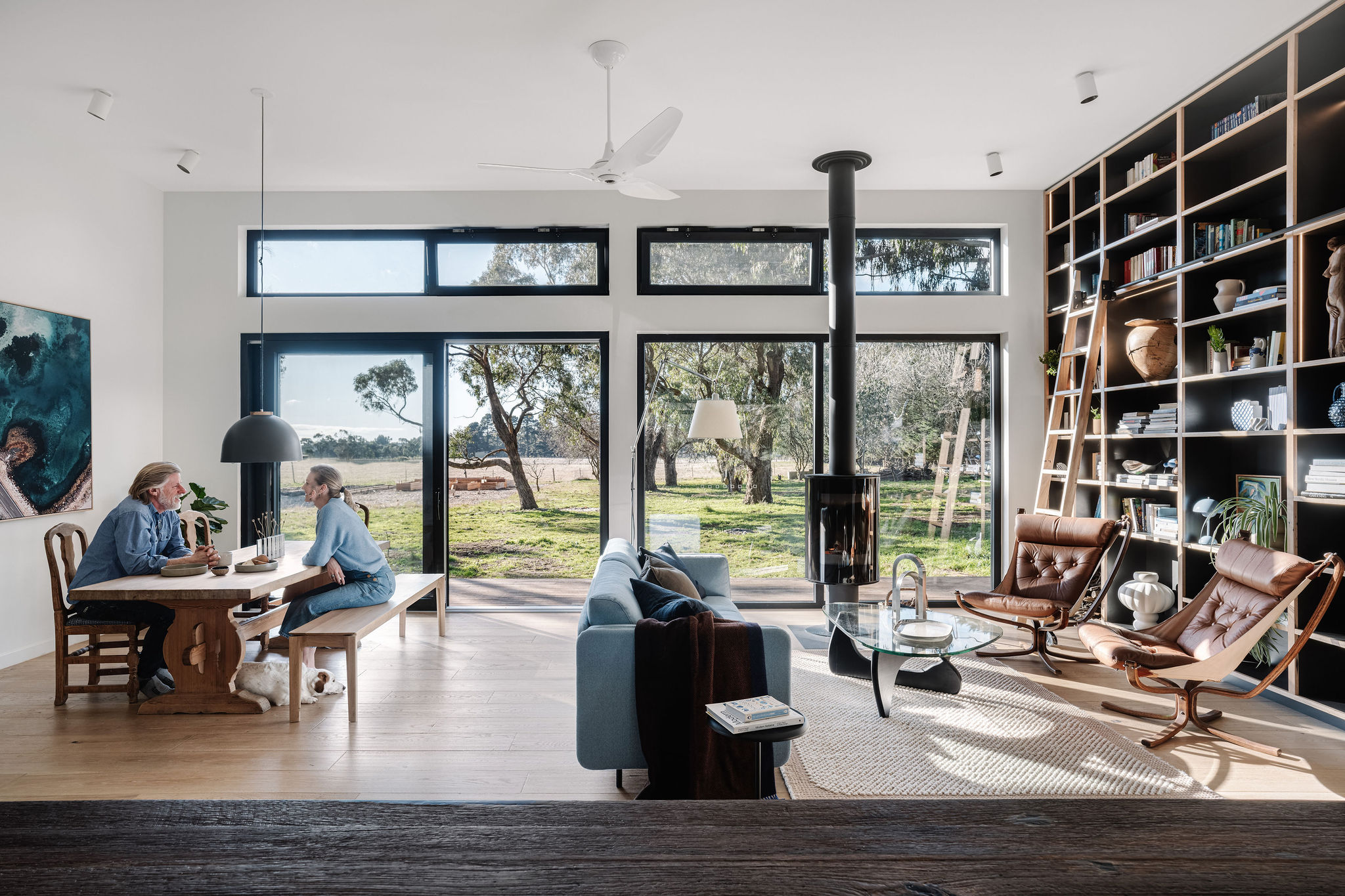
With a mutual love for Denmark and Hygge, Lewis and Nina engaged Hygge Design to create a home that feels good and intertwines their unique
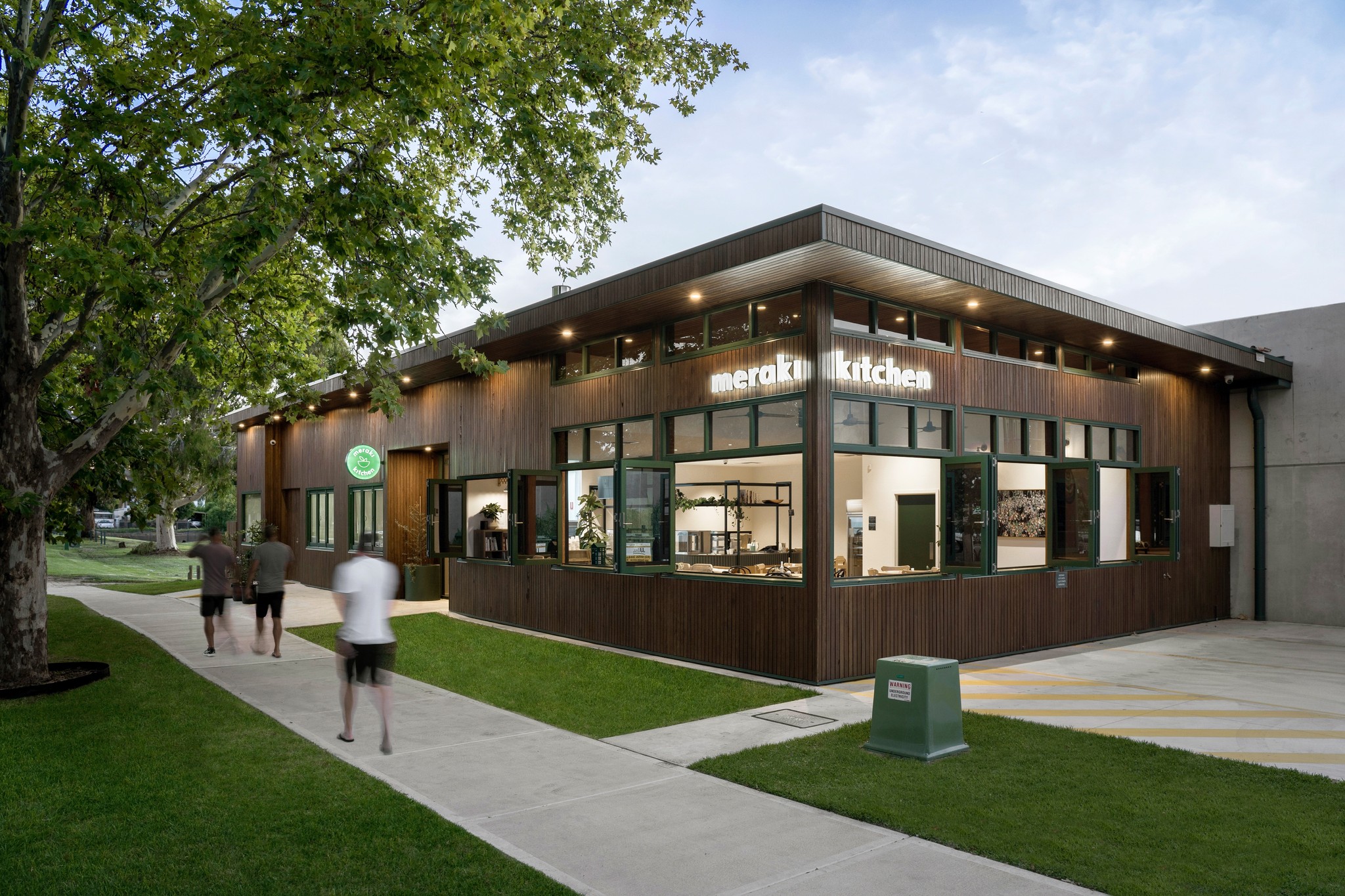
Meraki Kitchen engaged the services of Hygge Design to create our new ‘café’ space. Our business is quite unique as we focus on creating; home-cooked, handmade meals, catering, cooking classes, online meal delivery and now a cafe.
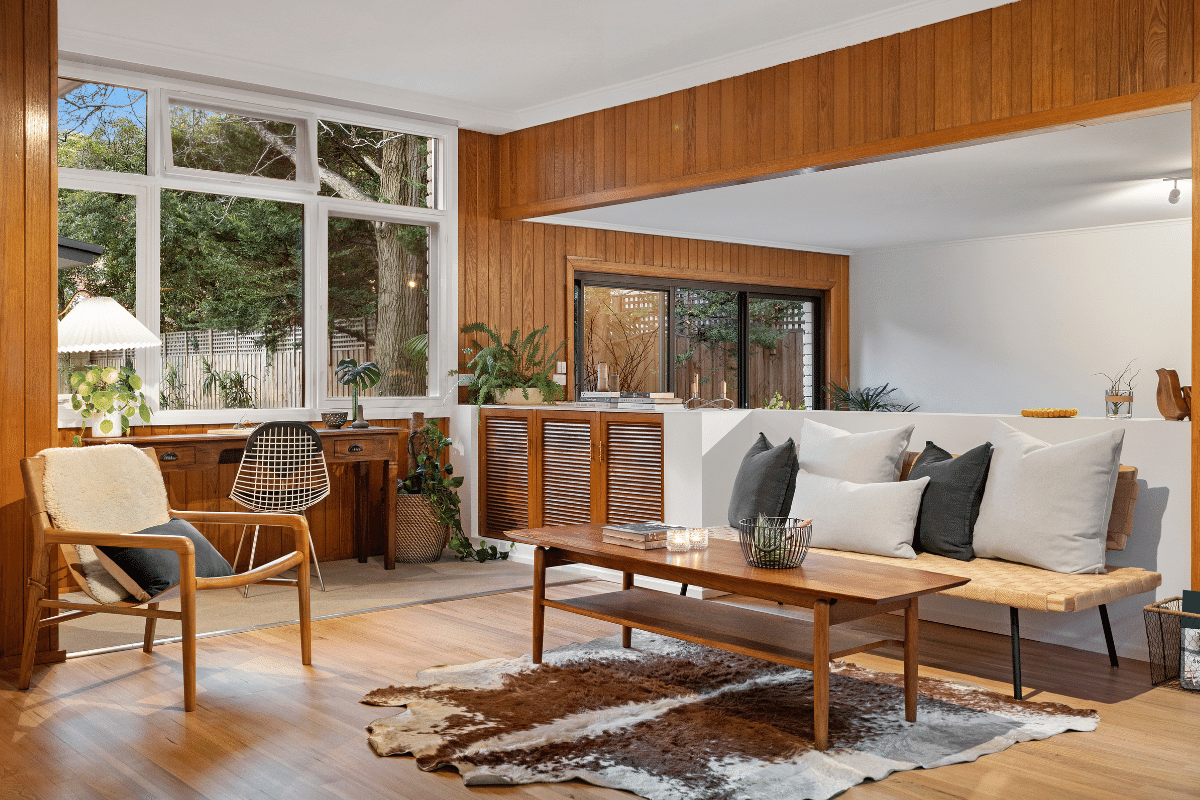
A recent renovation on a beautiful mid century property in Beaumaris, Melbourne.