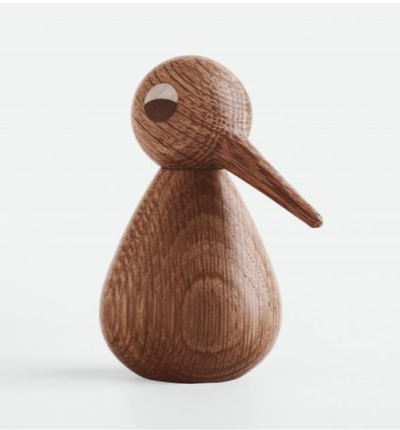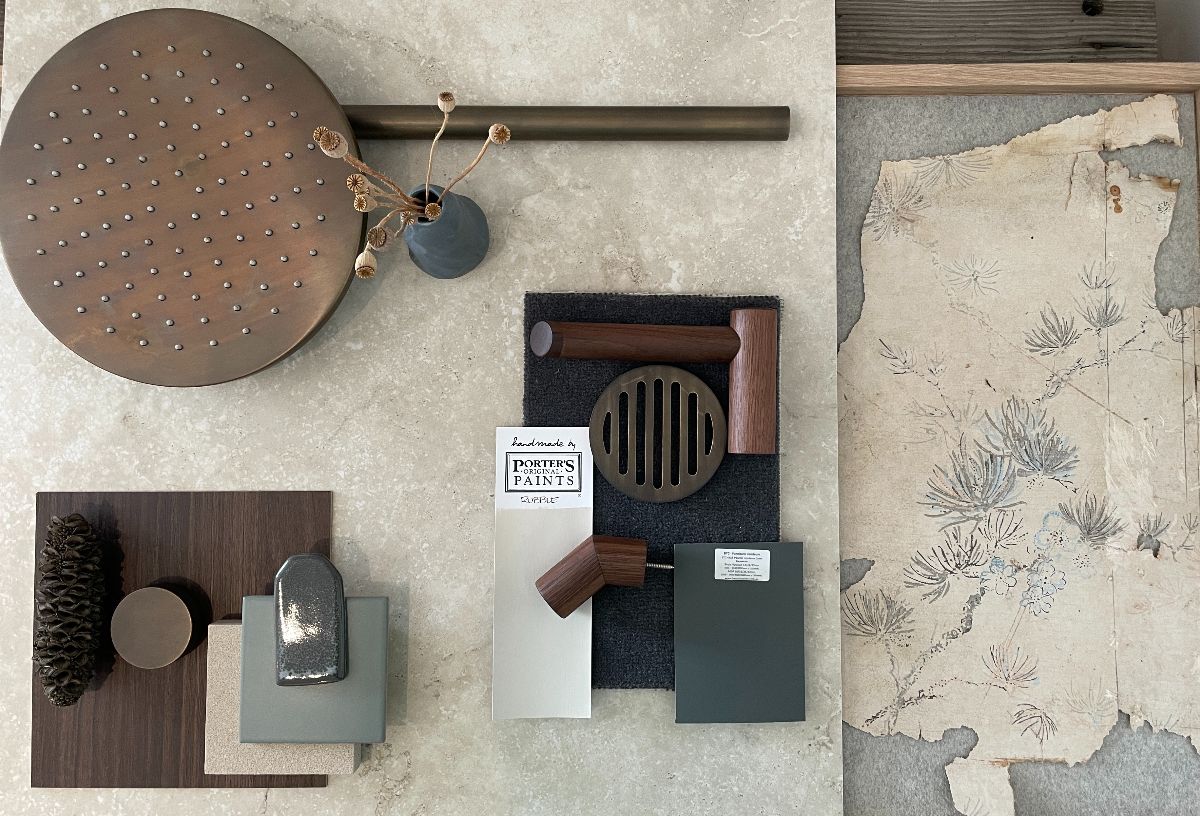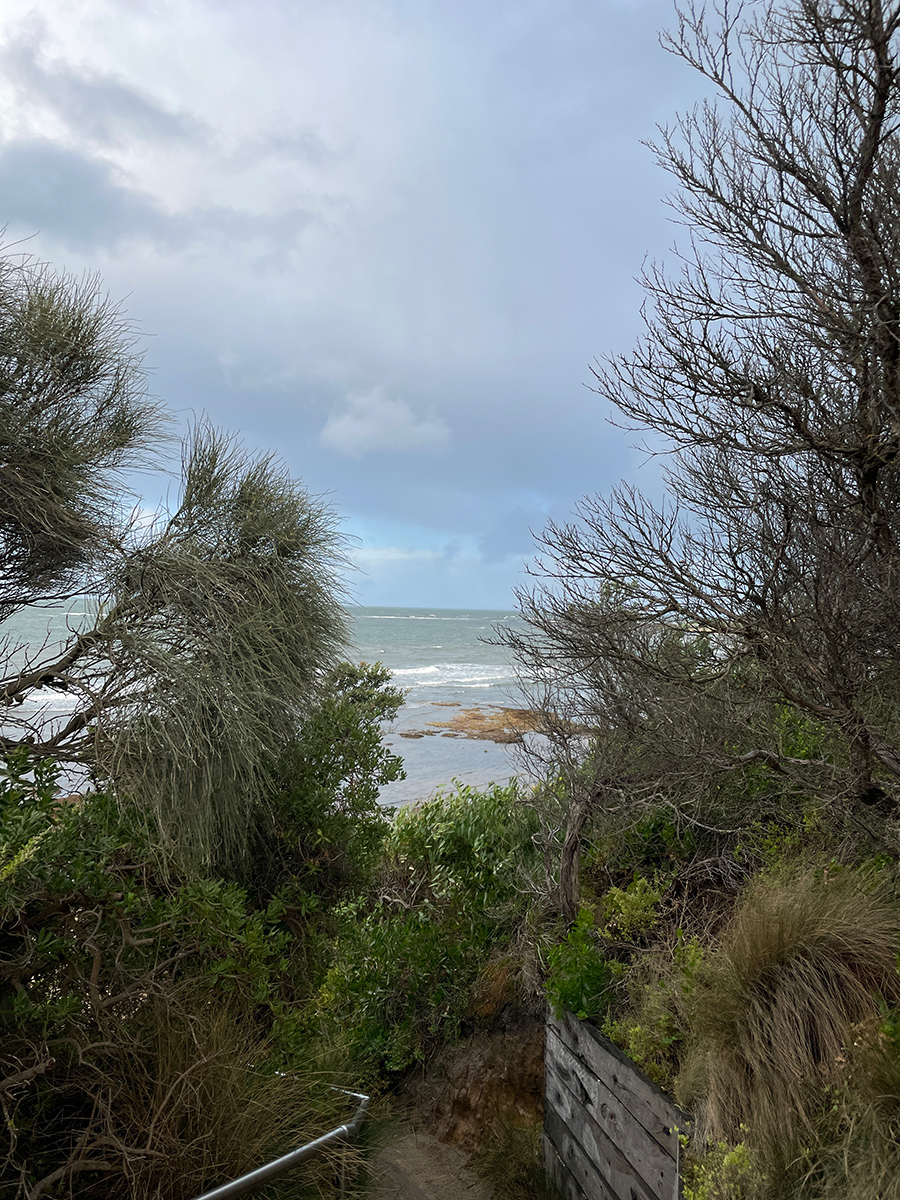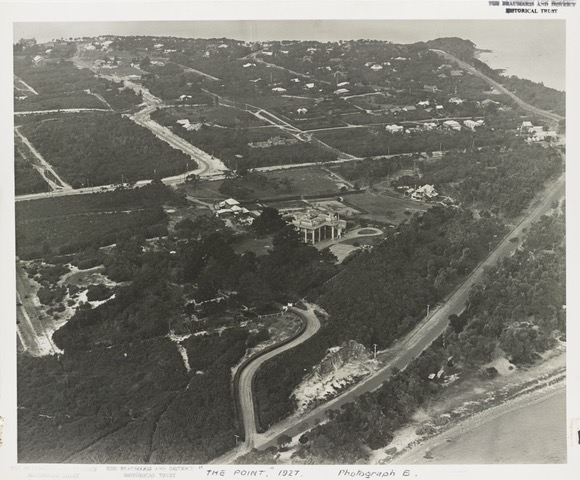
CONCEPT DESIGN
CONCEPT DESIGN Concept design is the ideation – it’s where the magic happens, where we culminate all our ideas, knowledge and experience to design a
We were presented with the opportunity to design and renovate a 3 bed, 2 bath townhouse in Elwood, Melbourne. With a young family of 4, storage and clever design were lacking in the home and desperately needed. Other key considerations included a better connection to the outside; better flow to enjoy the spaces better; to improve natural light; and little zones and nooks for downtime and relaxing.
Our clients are avid coffee lovers, music listeners and passionate readers, daily rituals that were highlighted as important for our clients, which we were very happy to hear!
In our design process, the first stage always begins with an assessment of the floor plan and light orientation, where we analyse how we can improve the layout for function and flow and also improve natural light coming into the home. Remaining within the existing floor plan and not wanting any structural work, we could see that there was an opportunity to allow more north light to come in and make better use of dead space and empty square metres – as you can see below, the existing laundry and toilet have the best north light, which really should be used for more frequently used areas, such as kitchen and dining.
In a small space, every cm counts, so we needed to get creative to ensure we could achieve the brief. Here are some of the creative solutions we designed and proposed new floor plan:
Every centimetre has been maximised in this small but mighty design; to hear our client’s excitement that we could fit all their wish list into their existing space, makes us so happy!Every centimetre has been maximised in this small but mighty design; to hear our client’s excitement that we could fit all their wish list into their existing space, makes us so happy!
With a better connection to the outside, ample storage and different spots to relax, we feel it is a good example of holistic design, where the outside is considered in all aspects of the design and where the details are everything.
We couldn’t be happier with this design and look forward to seeing this one come to life later this year!
We love working with people and helping them achieve their dream home – if you are embarking on a project this year, please get in touch or pop in for a cuppa and chat, we would love to hear all about your project and help you with your design journey.
Have a great day,
Agi and Carlie
Hygge Design

CONCEPT DESIGN Concept design is the ideation – it’s where the magic happens, where we culminate all our ideas, knowledge and experience to design a

3 Pillars of Design Before we delve further into the project, we thought it might be handy to go into detail about the 3 pillars

Pointside update So how are we going with the 3 pillars at Pointside? Design – We have had a design and plan for the project

Design Case Study – Pointside Beaumaris We have recently begun the interior design on an old lady in Beaumaris, a Victorian-era home, built in 1890,