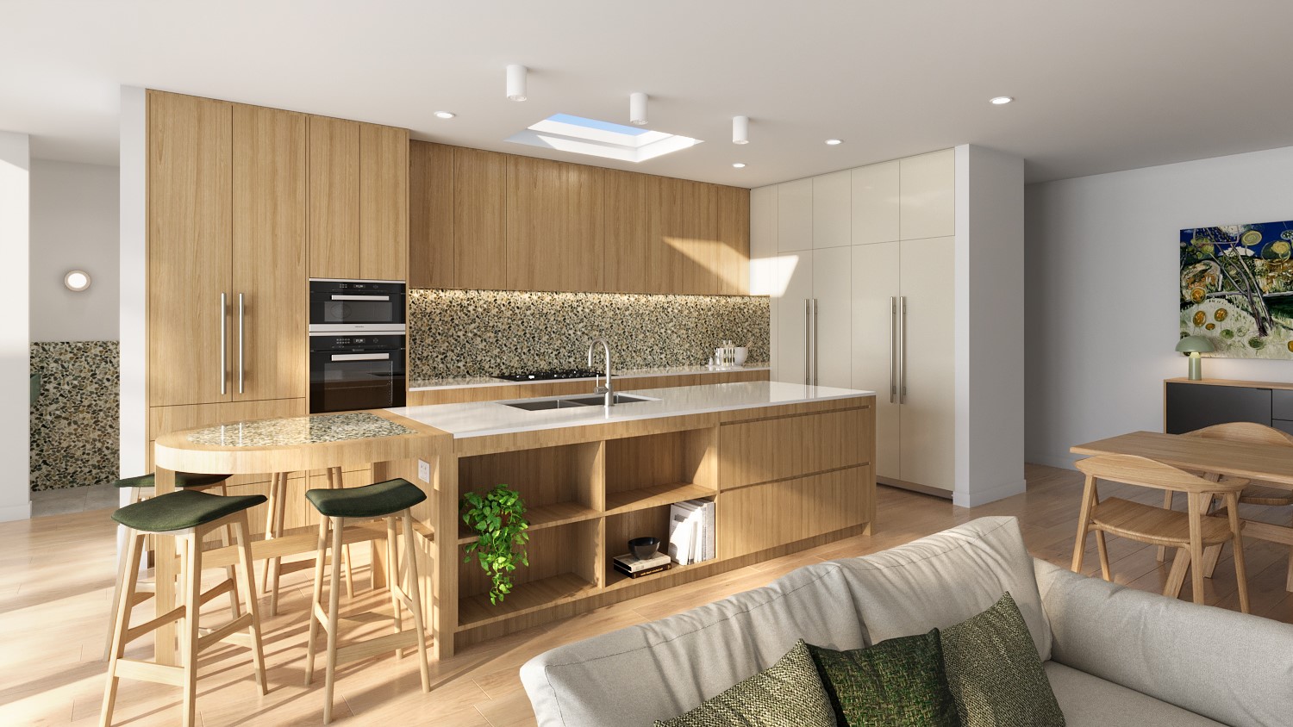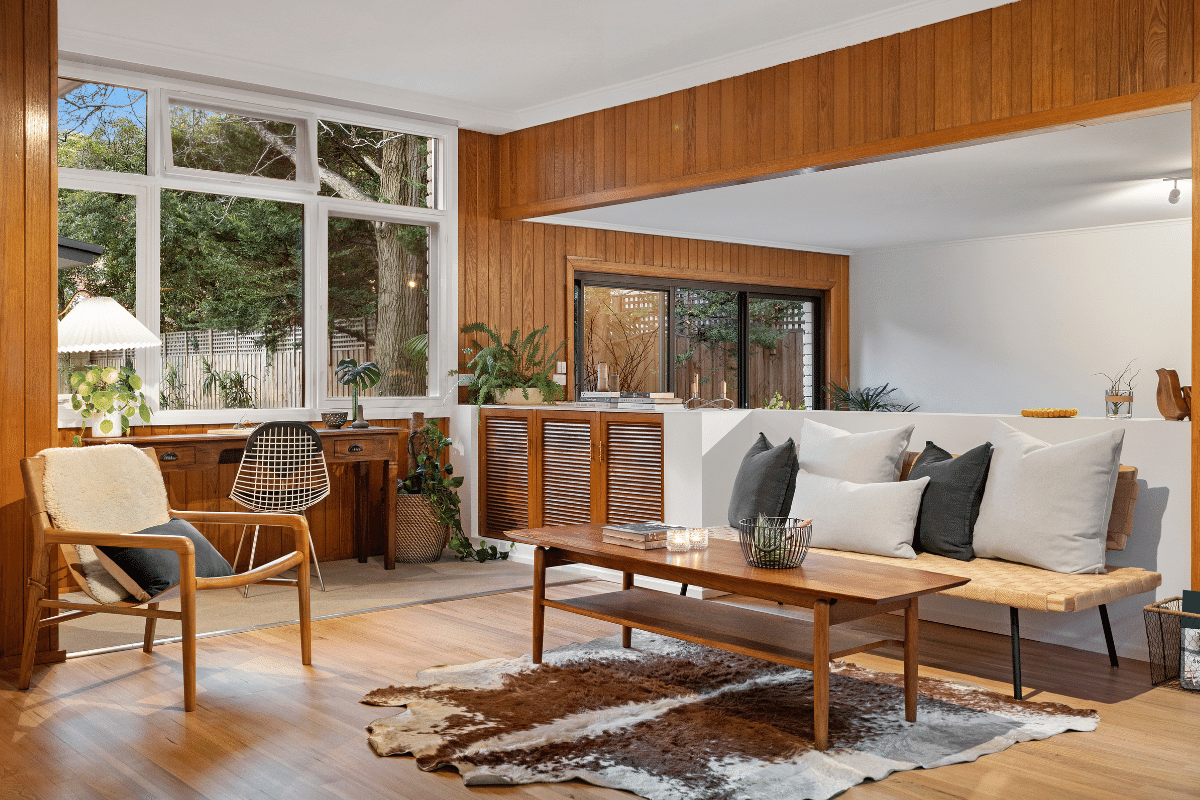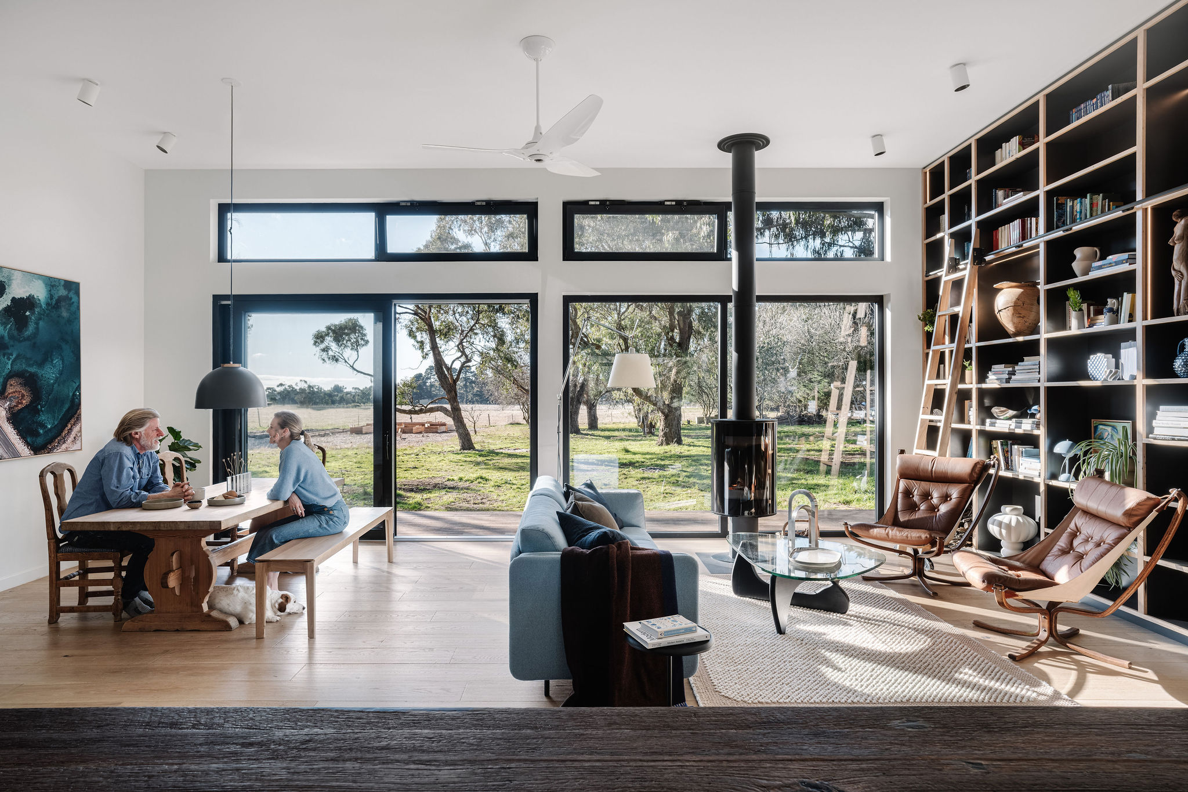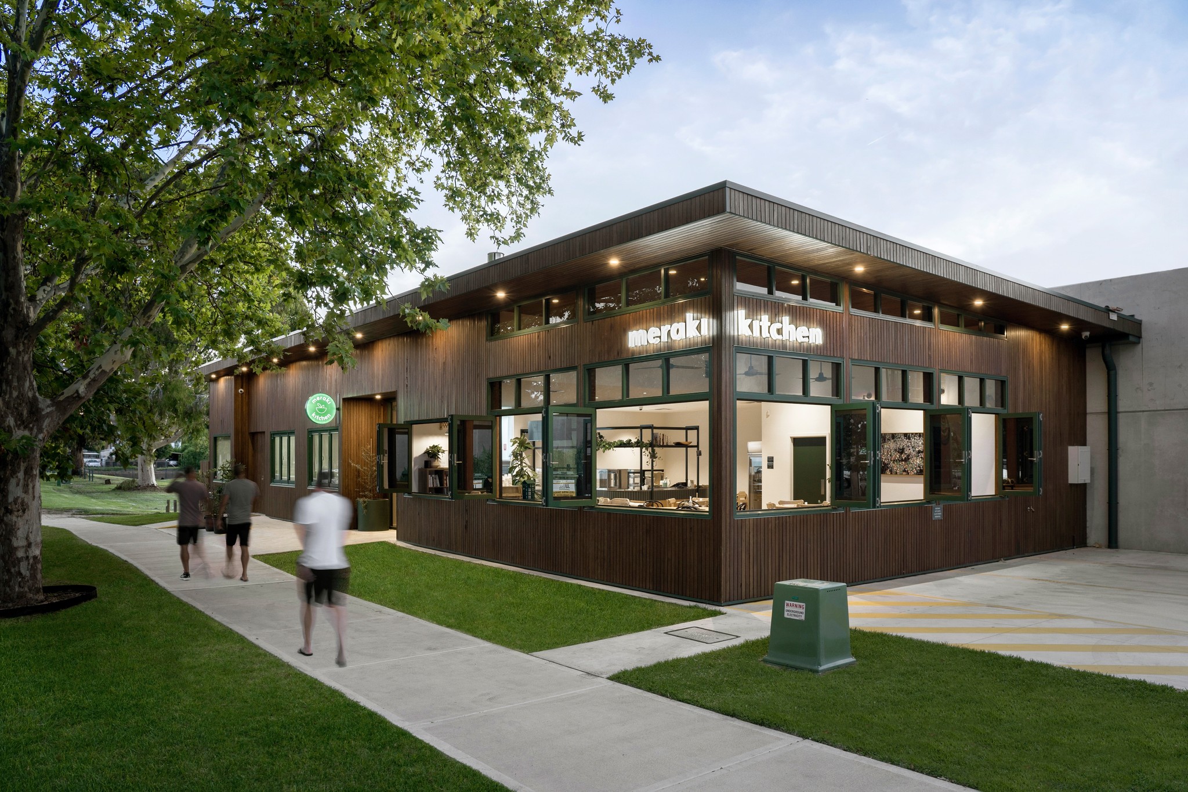
Church House
Inspired by nature and surrounding bayside, our clients’ brief was to better connect to their garden and to each other, whilst being able to cook,

Original features were retained and enhanced throughout the home. The home’s large entry is welcoming and warm and sets the tone for this 4 bedroom family room, that is filled with hygge. Wood wall paneling was re-purposed and moved to open up the living spaces to improve flow and function in the front rooms. Floor boards, hidden under carpet were revived and are a striking feature throughout the home. The exterior was painted in Dulux Danish cream, with namadji trims. Interiors were refreshed with Dulux natural white. Externally, a new hardwood deck was built for easy entertaining, along with landscaping around the expansive pool.
BEFORE AND AFTER PHOTOS
The basic layout of the home was already good, as with most mcm homes. Two minor reconfigurations occurred – firstly in the split-level living area – moving and opening up the step-up towards the entry to the upper level for easier transition between the two rooms. The second change was removing an open study and creating a fourth bedroom along the hallway. Building Designer Barbara Lees, from Arkiform, helped with these clever ideas.
A timber screen was built for the entry, adding a mid-century feature that appears to have been there forever. The brick interior wall was draining light from the living area, so it was plastered over, but we retained all the beautiful original timber panelled walls and re-used sections to maximise the impact and avoid it going to landfill. Some special light fittings were also re-used. And new carpet & vinyl was laid.
Existing floorboards were sanded back to life and the deck was revived with Karri hardwood. Very simple landscaping maximised the space for a family and made the pool the hero of the backyard.
This mid century home has been given a fresh new life with an uncomplicated makeover, proving that these homes are ripe for renovation – a much more preferable and environmentally friendly option than demolition!

Inspired by nature and surrounding bayside, our clients’ brief was to better connect to their garden and to each other, whilst being able to cook,

With a mutual love for Denmark and Hygge, Lewis and Nina engaged Hygge Design to create a home that feels good and intertwines their unique

Meraki Kitchen engaged the services of Hygge Design to create our new ‘café’ space. Our business is quite unique as we focus on creating; home-cooked, handmade meals, catering, cooking classes, online meal delivery and now a cafe.

A recent renovation on a beautiful mid century property in Beaumaris, Melbourne.