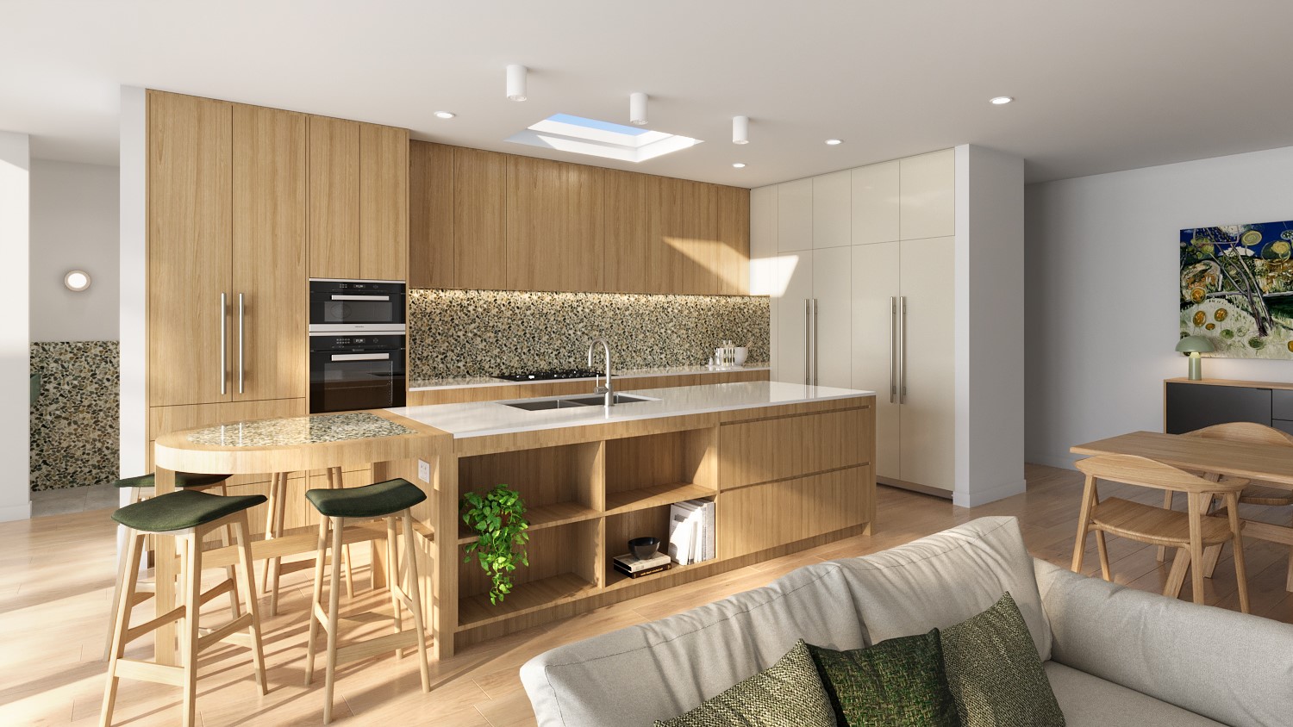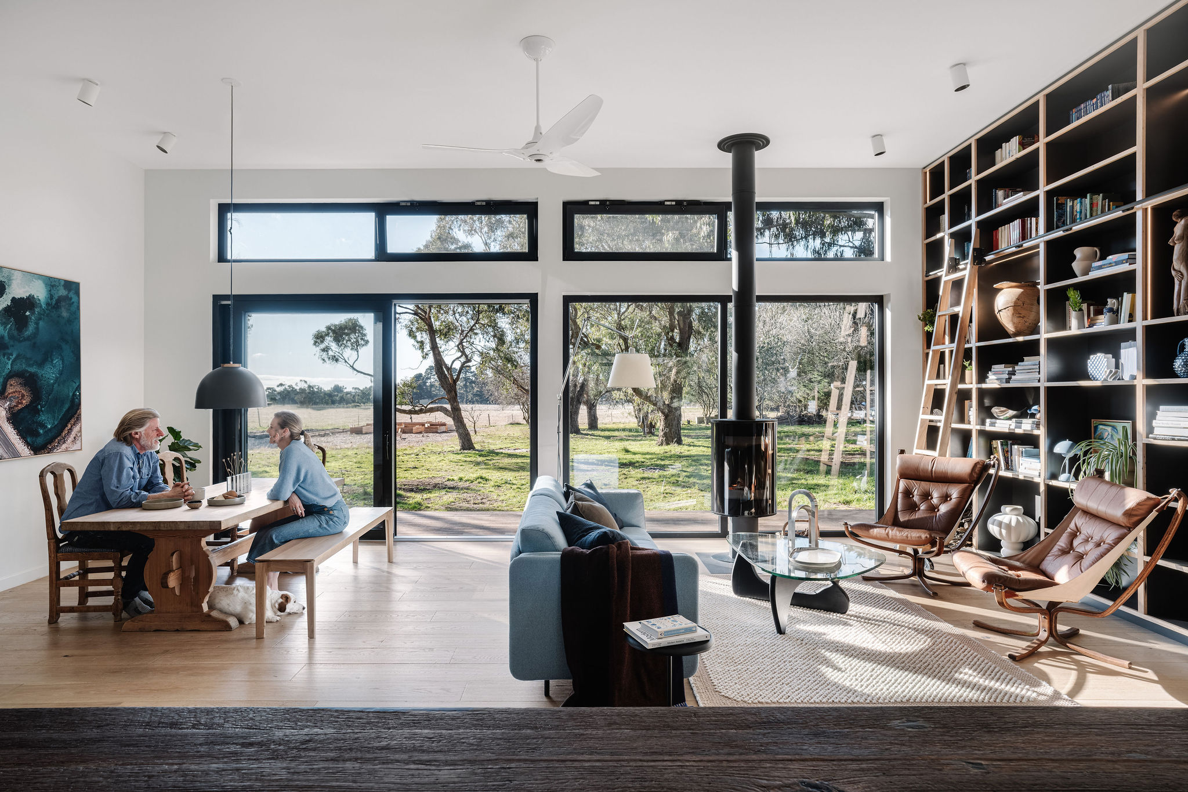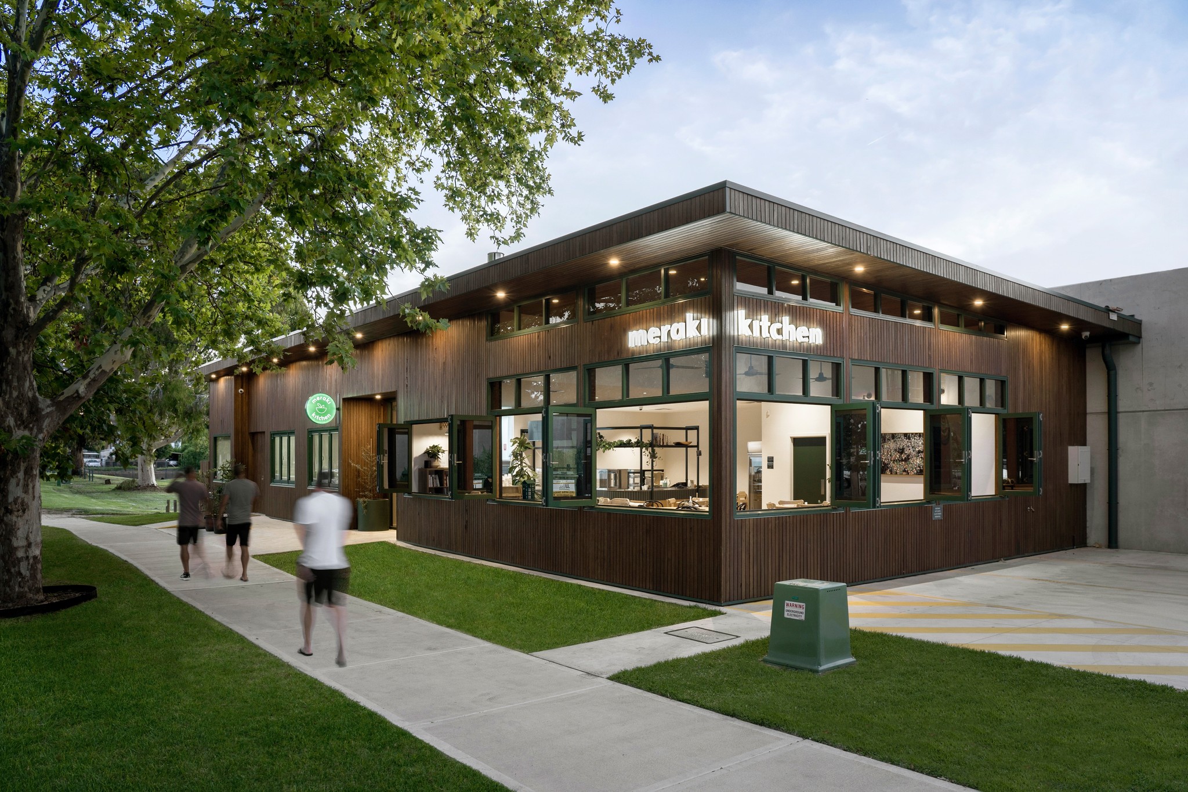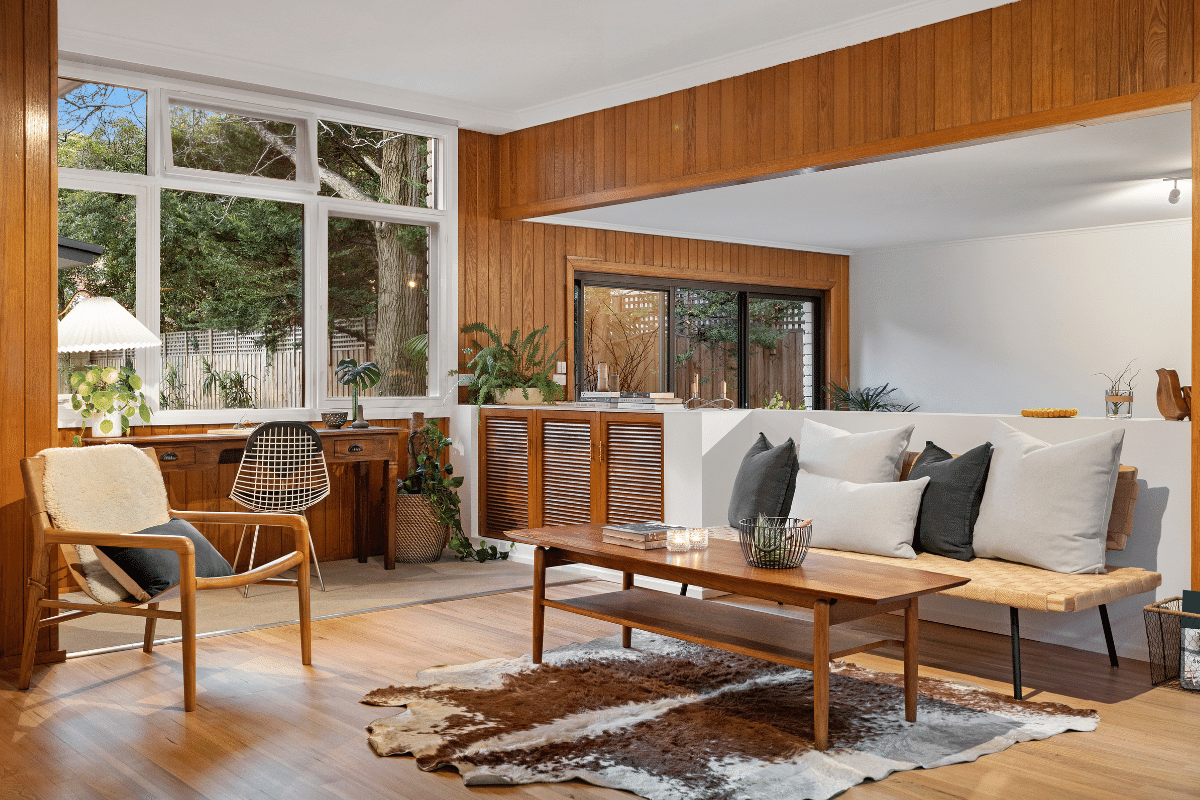
Church House
Inspired by nature and surrounding bayside, our clients’ brief was to better connect to their garden and to each other, whilst being able to cook,
A neutral palette allows the landscape and water views to take centre stage and really provides a sense of relaxation. Double glazed windows, banquette seating and practical furniture makes it a welcoming space to escape and unwind.
Below are some before and after photos of this renovation:
With water views to be enjoyed, we decided to add an additional window behind the fireplace, as this is the focal point when walking up the stairs and entering the room. All windows were replaced and are double glazed. They have made a dramatic impact on insulation and power bills for the home. With so much natural light entering the home, it is often evening time before a light is turned on.
The fireplace was also raised to make it more of a feature and easier to access. The hearth is also used for additional seating in the warmer months. The original beams were beautiful and only need a light sand to restore them back to their original patina. We also restored the existing floorboards- they came up so well and were a highlight of the project, also helping us keep in budget. Dulux Natural white was used for the walls. A calm and neutral grey palette for furnishings was selected, to allow nature and the views to be the heroes.
The kitchen was in a great spot and functioned well for cooking and entertaining. The bulkhead was hiding the existing beams, so we removed this to enjoy the height of the space. A neutral kitchen was put in place, with shaker cabinetry and a functional island bench. We placed the island on wheels, to allow greater flexibility. Natural leather handles and stunning pendant lights are highlights of the calm, coastal kitchen. In the dining area, we wanted to maximise the space and seating, so banquette seating was the best solution here. Not only is it great for allowing extra seating, it can also be built to add valuable storage underneath. Banquette seating is relaxed and family friendly and the space now really encourages happy memories to be shared together around the table (which was an original, restored).

Inspired by nature and surrounding bayside, our clients’ brief was to better connect to their garden and to each other, whilst being able to cook,

With a mutual love for Denmark and Hygge, Lewis and Nina engaged Hygge Design to create a home that feels good and intertwines their unique

Meraki Kitchen engaged the services of Hygge Design to create our new ‘café’ space. Our business is quite unique as we focus on creating; home-cooked, handmade meals, catering, cooking classes, online meal delivery and now a cafe.

A recent renovation on a beautiful mid century property in Beaumaris, Melbourne.