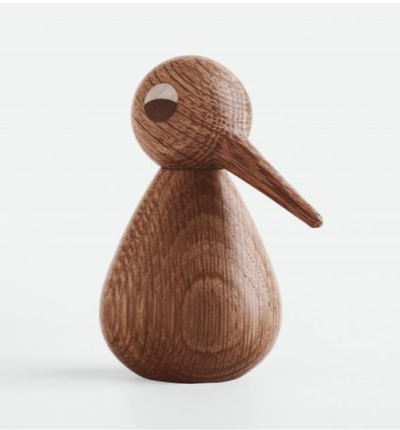
CONCEPT DESIGN
CONCEPT DESIGN Concept design is the ideation – it’s where the magic happens, where we culminate all our ideas, knowledge and experience to design a
Before we delve further into the project, we thought it might be handy to go into detail about the 3 pillars of our design process and some ways you can apply these to a project.
Here at Hygge Design, there are 3 pillars to our design process that we believe are pivotal to a successful design outcome, they are – Design, Budget and Time frame:
DESIGN – this is of course very obvious, but it encompasses so much, especially with the added nuances of heritage homes. For Hygge Design, design is a lot of listening to our clients; capturing their brief/scope of work; listening to the home; being inquisitive and curious; observing human behaviour; watching light fall; hearing about our clients’ values and priorities in life; their habits, hobbies, culture and passions and researching the history of the home to formulate a design direction. In the instance of our home, from 1890, understanding the history and context of the building is essential to preserve its unique character and ensure that any changes are appropriate and respectful. Ultimately we believe good design tells a story; is emotive and encompasses people and place.
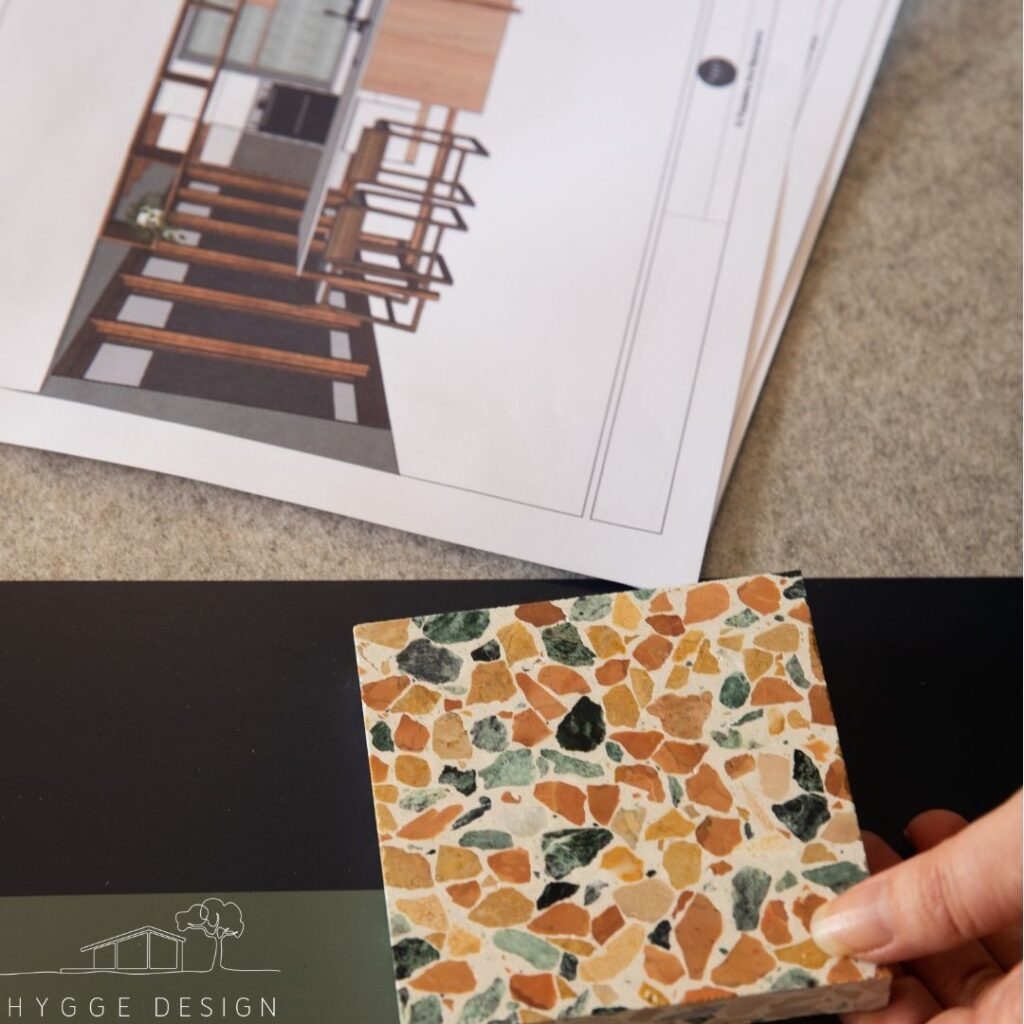
BUDGET – whilst it may feel a little uncomfortable to discuss a budget, it is really important to have this honest and open conversation early on as it will ultimately determine what is possible with the scope and materiality. We really encourage our clients to discuss a budget that they are comfortable spending and also include a contingency (10-15%). We then analyse the scope of work and budget and assess if this is all possible. If the project is a new build or an extension/alteration that requires permits, then consultant fees, permit fees and possible rental costs must also be factored in. More often than not, the scope of work and the wish list is greater than the budget allocated. Having several budget check points early on in the design process is essential to ensure the project is feasible. For large projects of $500k plus, we recommend engaging a quantity surveyor once preliminary drawings have been done. They can give an independent estimate of the project cost, based on scope/size, materials, engineering etc. It is still a estimate, but it is more accurate than applying a square metre approach.
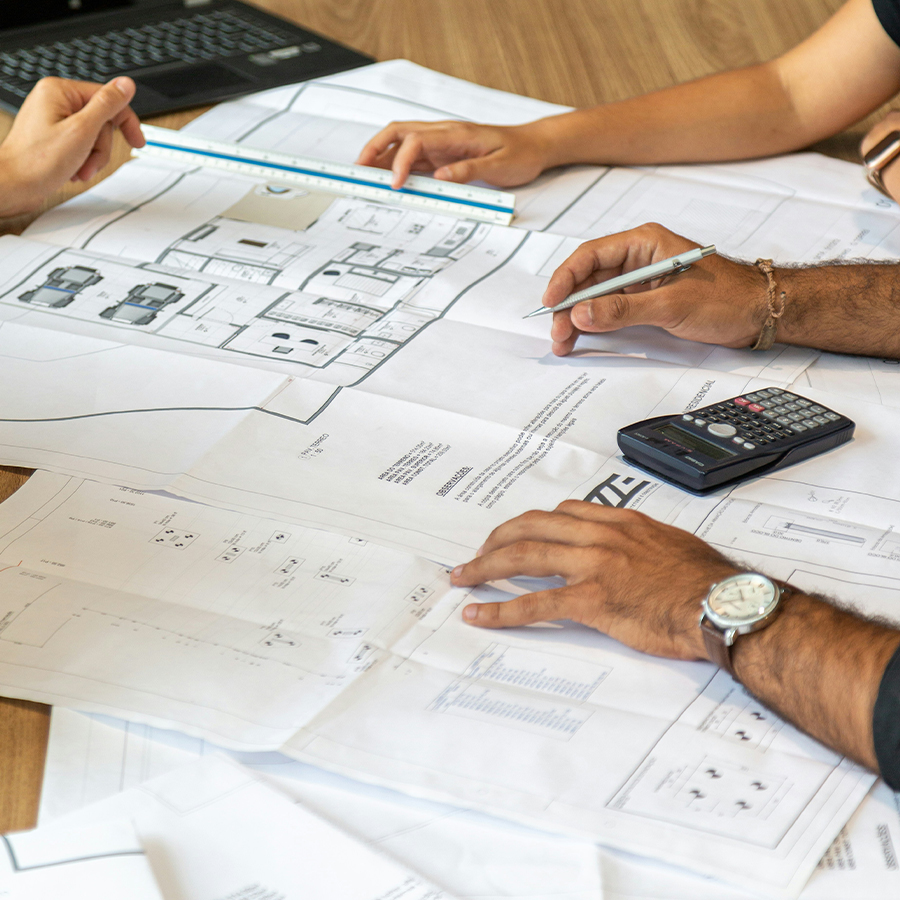
TIMEFRAME – if you have a set date that you need to be completed by (for eg. you’re having a baby or overseas visitors coming to stay), working backwards from this date is critical, to ensure the works are feasible in that time frame. There are a lot of ducks to line up, with so many variables for each project- consultants, councils, lots of trades to co-ordinate, materials to order and arrive on time, weather, Covid! Not rushing the design & planning stage and allowing some extra time during the building phase will make it a more enjoyable process. Communication is key – letting our clients know what to expect and when to expect it and any updates to schedules as soon as they happen, allows for a better outcome.
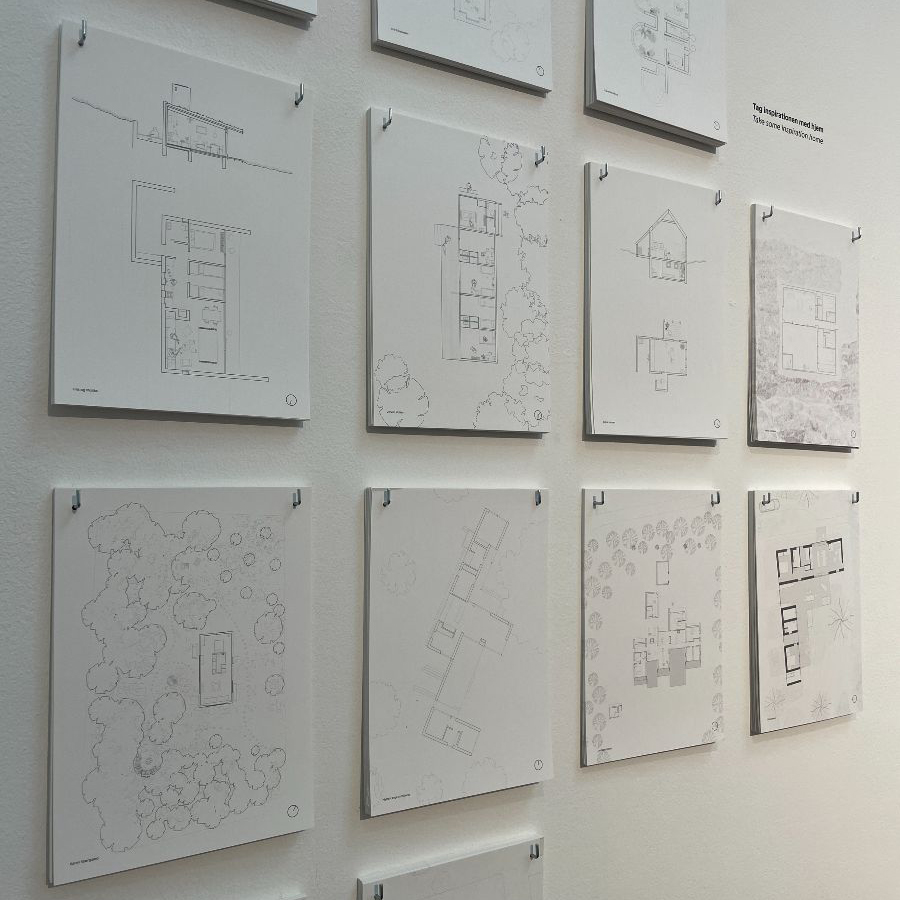
What are some ways to better align the 3 pillars from the beginning?
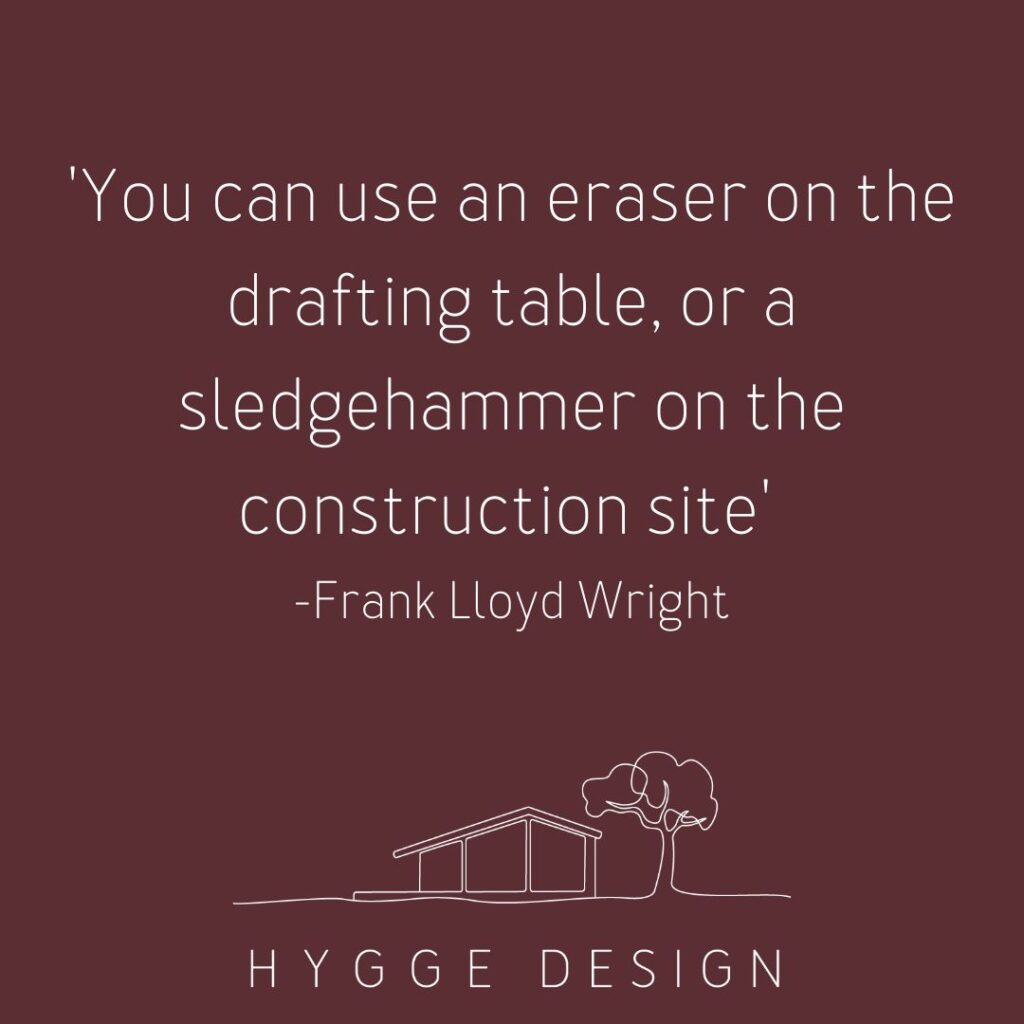

Have a chat with some design professionals early on- we have designed a lot of homes and have quite a lot of data collected, that allows us to have a good idea of what is achievable with certain budgets and briefs. To date, we have installed kitchens from $50-$200k and everything in between. We are not builders, but when it comes to interiors, we can advise on where on best materials to use for your aesthetic and budget and which areas you will best reap the most benefits from investing in (for eg. all homes will always benefit from custom joinery and extra storage, that then flows onto a more calm and organised home = happy family). We can also give you ideas that are ‘bang for buck’ so to speak (for eg. painting is one of these).
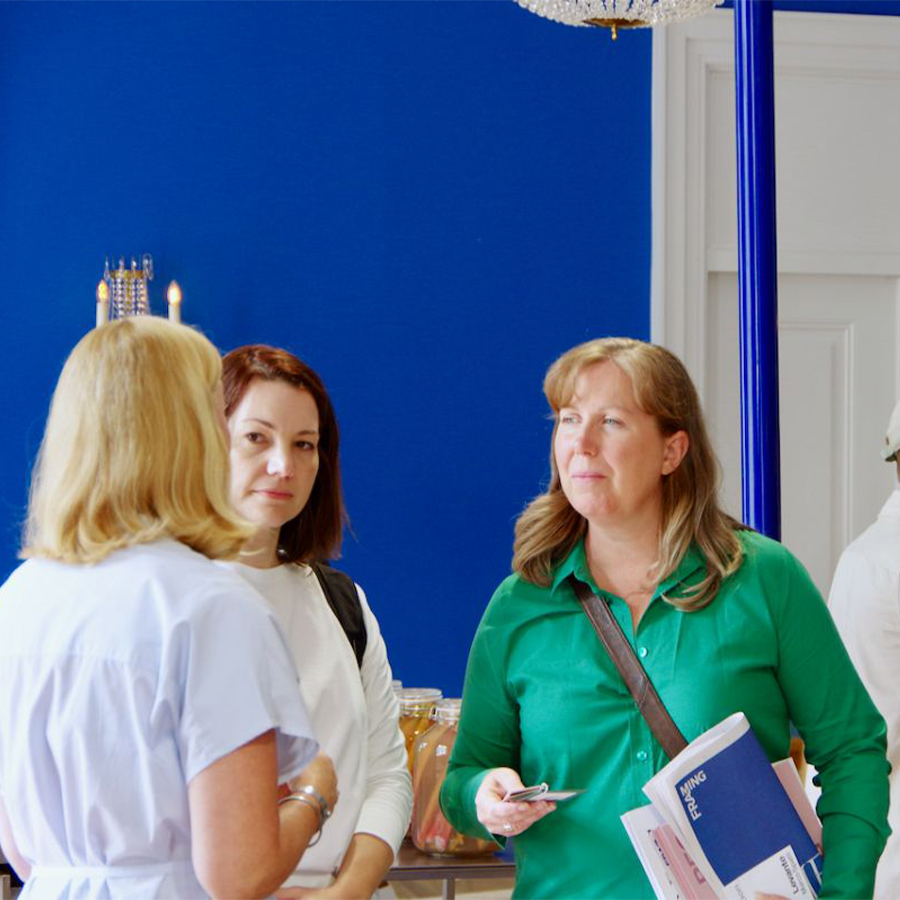
I really hope these points can help you learn more about how to best approach a project, small or large. We are here to help and we want to see all our designs come to life – we work hard in the planning stage to build a relationship with our clients and ensure that budget and design are aligned as best as possible.
Please give us a call or pop in for a cuppa if you have any further questions at all, we are happy to help!
Next newsletter, we will discuss the design of Pointside- how we came to land on the concept- the materials, palette and other design decisions for the bathrooms we are currently renovating.
Have a great weekend everyone, thanks for your generous time.
Carlie and Agi
Hygge Design

CONCEPT DESIGN Concept design is the ideation – it’s where the magic happens, where we culminate all our ideas, knowledge and experience to design a
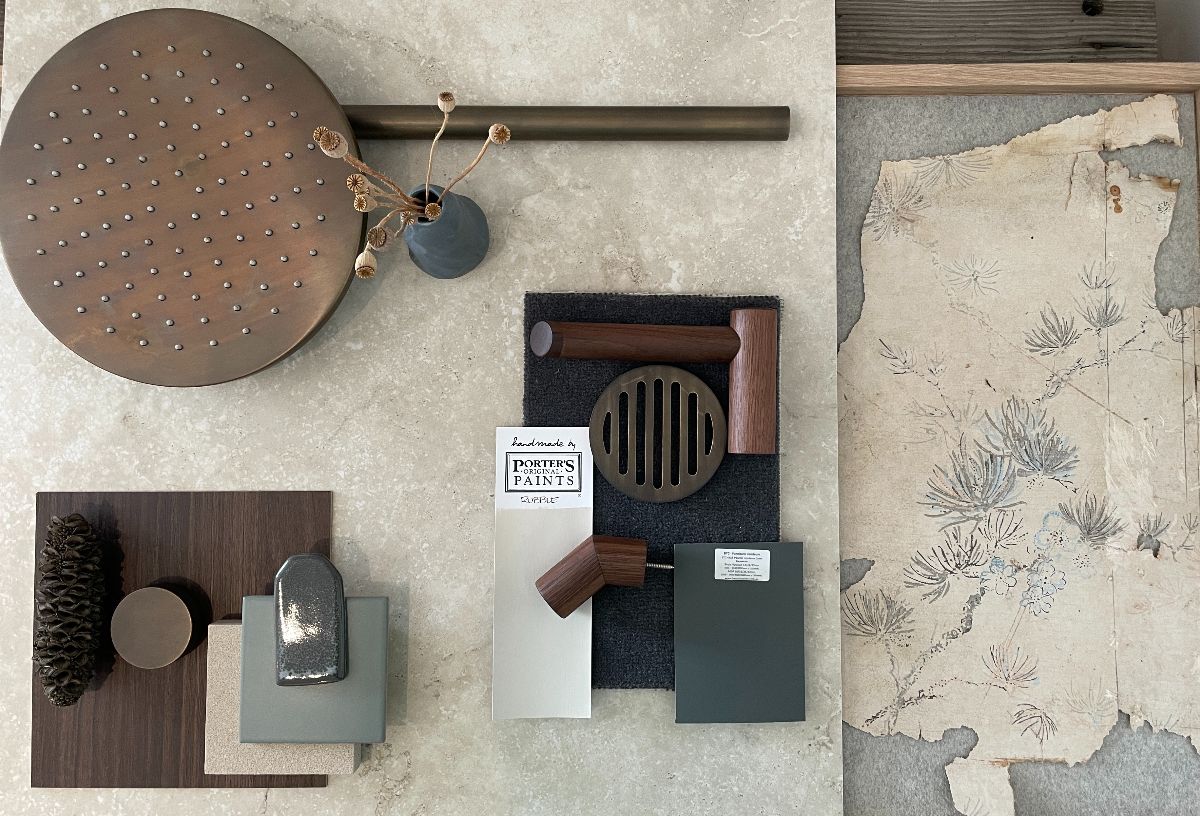
3 Pillars of Design Before we delve further into the project, we thought it might be handy to go into detail about the 3 pillars
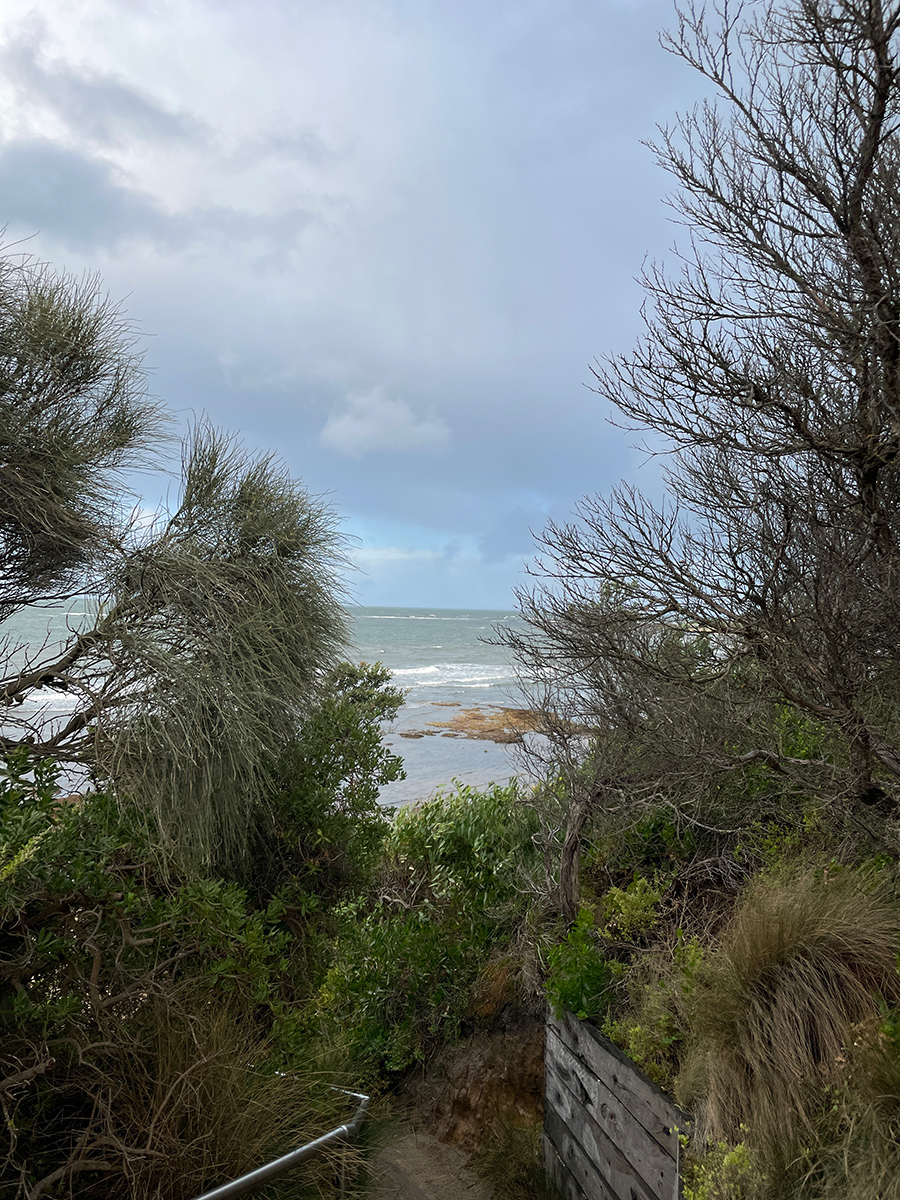
Pointside update So how are we going with the 3 pillars at Pointside? Design – We have had a design and plan for the project
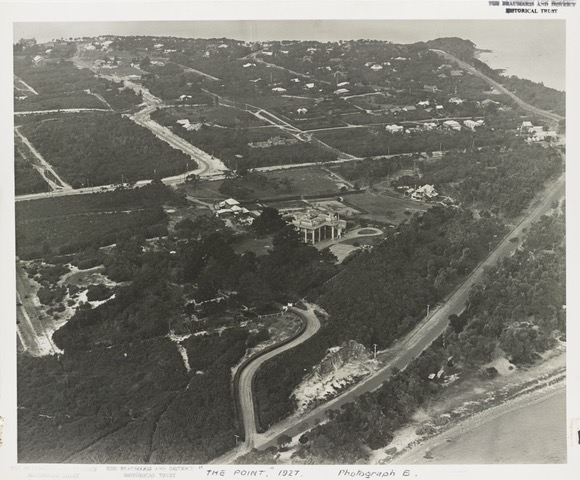
Design Case Study – Pointside Beaumaris We have recently begun the interior design on an old lady in Beaumaris, a Victorian-era home, built in 1890,